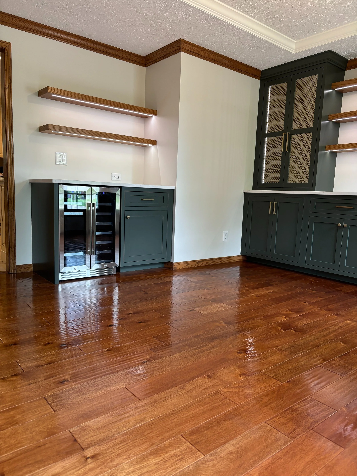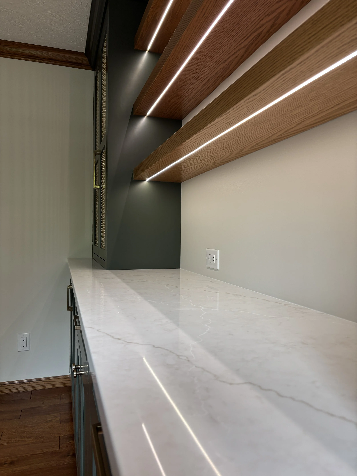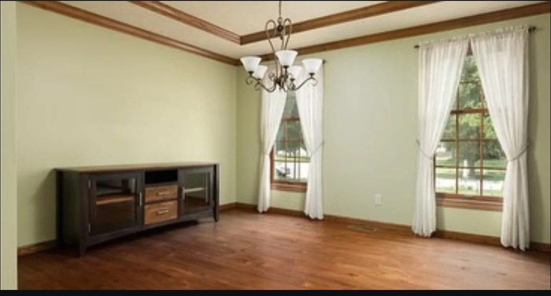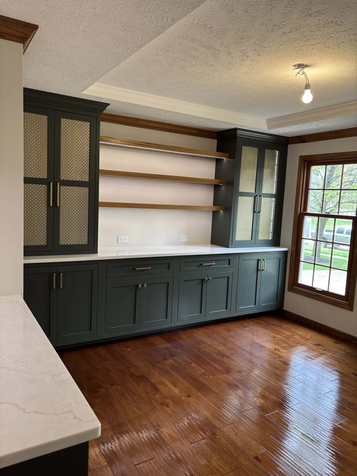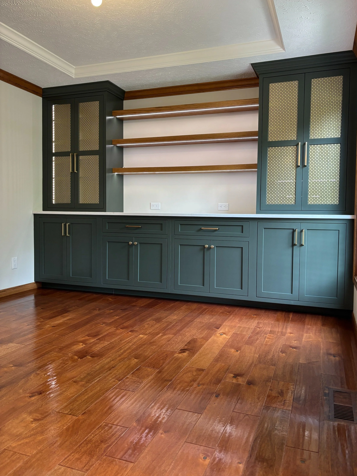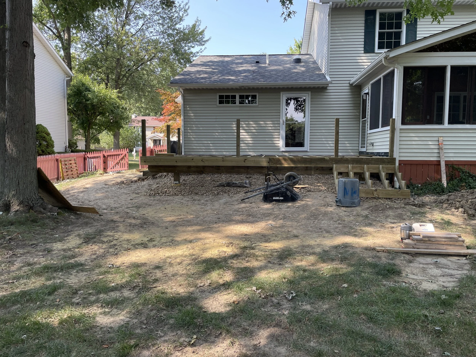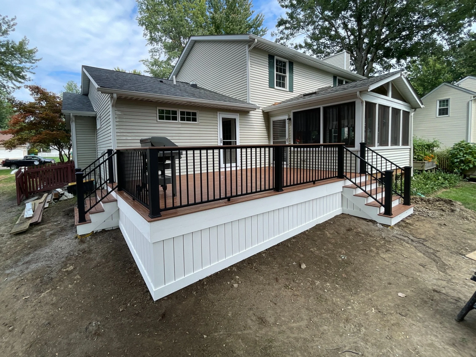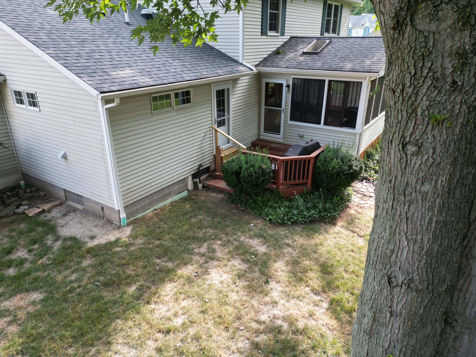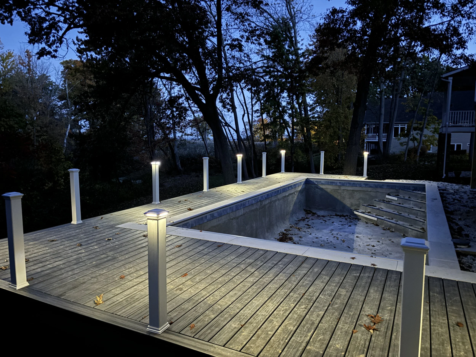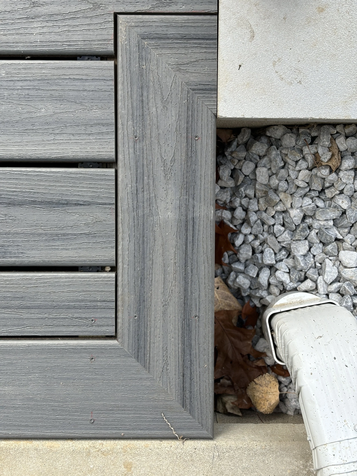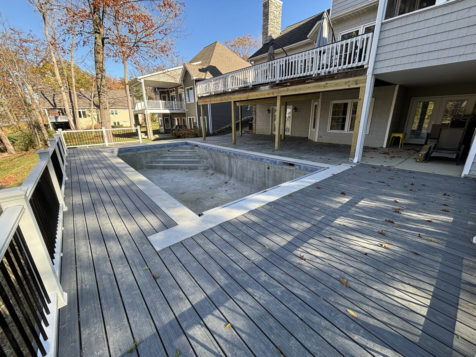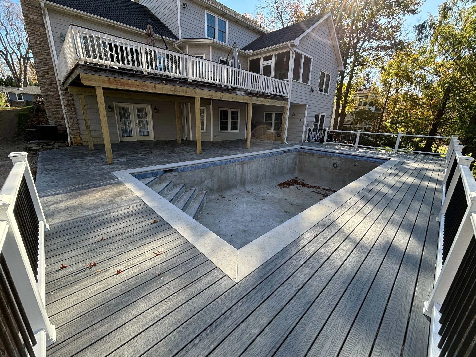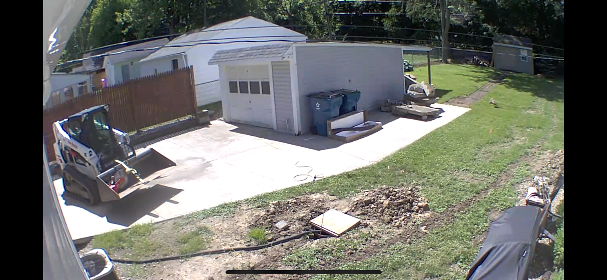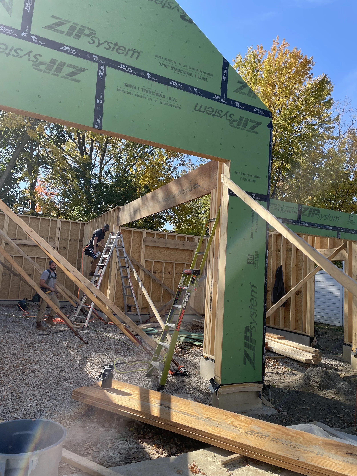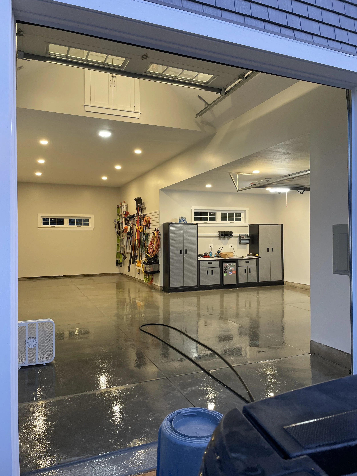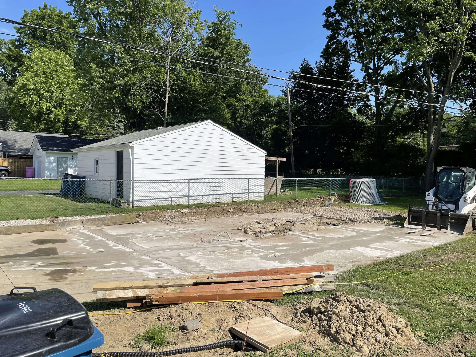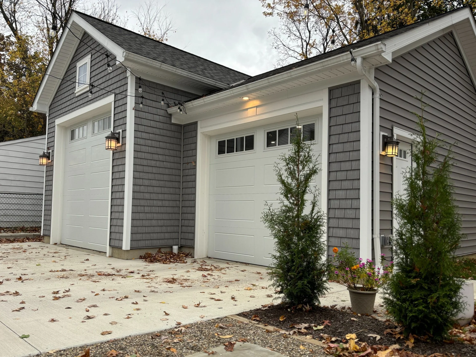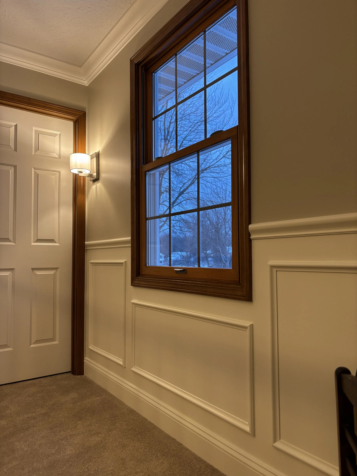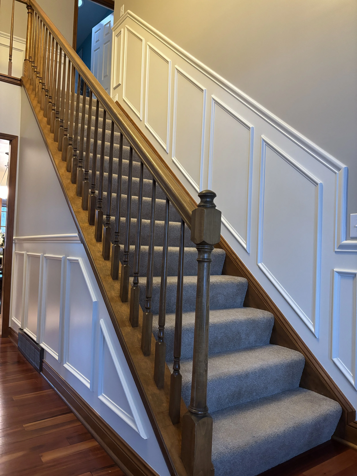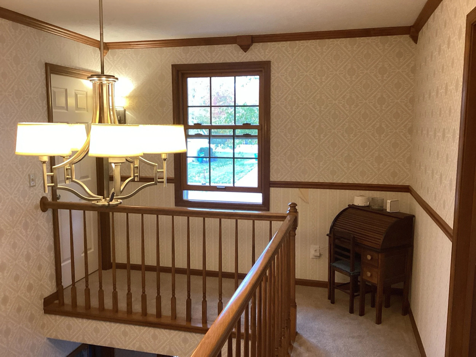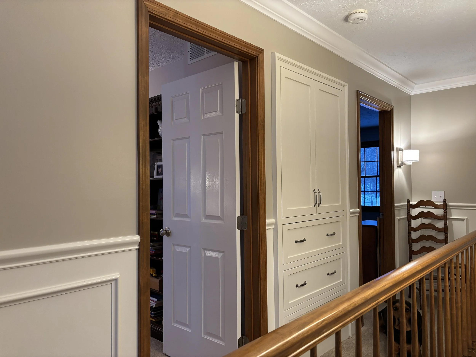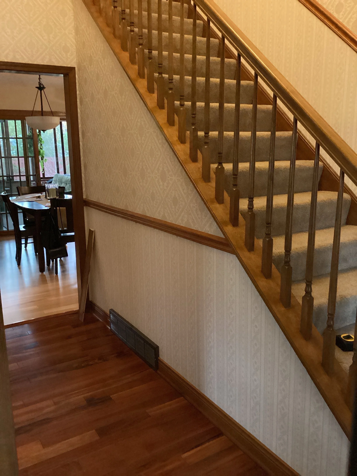See what we can accomplish
Dining Room Renovation
What started out with as an oversized dining room, turned into the dining room of the Client’s dreams.
Spring Blossom Deck
A small deck serving as a walkway turns into an exterior room
Pinehill Drive Deck
A new composite deck gives access to a pool on a hill for summer’s filled with activity.
Willoughby Detached Garage
Just outside the historic area of Downtown Willoughby, we replaced a one-car garage from 1945, to a 2-1/2 car garage fit with today’s modern amenities; including, Wi-Fi enabled garage door openers, storage cabinets, LED lighting, and an attic storage area.
Mentor Foyer
A foyer gets a renewal with a new custom linen built-in, wainscot paneling, crown molding, and paint throughout the space.
Projects not shown:
Mentor Kitchen Remodel
Willoughby Kitchen Remodel
Wickliffe Porch Remodel
Mentor Porch Replacement
Concord Deck Install
Kirtland Deck Replacement


